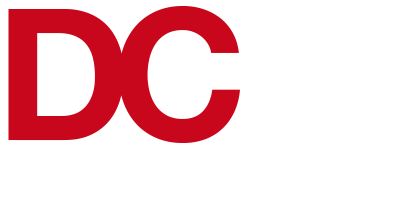Typical Outbuilding drawings produced for our customers. We have produced planning and building regulations drawings for clients requiring all manner of outbuildings. The most common type of outbuilding that we get involved with are detailed below.
Industrial Units
Agricultural Barns
Garages
Barn Conversions
Workshops
Granny Annex
Games Room
If you are thinking of adding an additional outbuilding on your property, perhaps a garage or workshop or perhaps a games room then we can help design a building that sits sympathetically with your existing buildings.
Will I Need Planning Permission
Rules governing outbuildings apply to sheds, greenhouses and garages as well as other ancillary garden buildings such as swimming pools, ponds, sauna cabins, kennels, enclosures (including tennis courts) and many other kinds of structure for a purpose incidental to the enjoyment of the dwelling house.
Other rules relate to the installation of a satellite dish, the erection of a new dwelling or the erection or provision of fuel storage tanks.
Under new regulations that came into effect on 1 October 2008 outbuildings are considered to be permitted development, not needing planning permission, subject to the following limits and conditions:
No outbuilding on land forward of a wall forming the principal elevation.
Outbuildings and garages to be single storey with maximum eaves height of 2.5 metres and maximum overall height of four metres with a dual pitched roof or three metres for any other roof.
Maximum height of 2.5 metres in the case of a building, enclosure or container within two metres of a boundary of the curtilage of the dwelling house.
No verandas, balconies or raised platforms.
No more than half the area of land around the “original house”* would be covered by additions or other buildings.
In National Parks, the Broads, Areas of Outstanding Natural Beauty and World Heritage Sites the maximum area to be covered by buildings, enclosures, containers and pools more than 20 metres from house to be limited to 10 square metres.
On designated land* buildings, enclosures, containers and pools at the side of properties will require planning permission.
Within the curtilage of listed buildings any outbuilding will require planning permission.
Will I Require Building Regulations Approval
This is a rather grey area. We would say in most cases however the answer is no but we would advise you to give your local building control a call to discuss the proposed uses for the outbuilding and they will guide you in the right direction.
Criteria often taken into account is whether there is to be power, and if so the number of sockets required. Other things that need to be resolved is whether or not there will be running water, connection to waste etc.
Prices banded around by companies varies so much that it can seem almost impossible to decide which price offers greatest value for money.
At DC Architectural Design, my prices are fixed at the lower end of the scale because my overheads are low and I believe that if I offer a great service at a great price I will never be short on customers or recommendations from friends and relatives.
Why not call 07900 455 552 or email daniel.crann@dc-ad.co.uk to request a detailed quotation for your project? I never sell on your details and your personal information is removed from my system after a period of 6 months. Furthermore no sales people will call to follow up on the quote, I will simply leave you to decide whether or not you wish to join the ever growing list of very satisfied clients that have used the unequivocal services that I provide.


